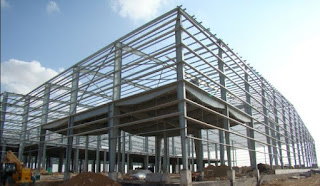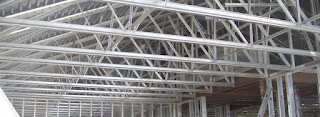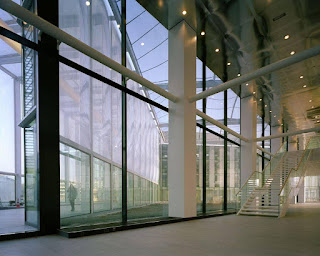Advantages:
1.Sound insulation: due to the skin of the shielding effect of the noise,
double glass curtain wall reducing the impact of outdoor noise for the interior.It is in is particularly suitable for the construction using
double glazing curtain wall which is in a very strong traffic noise environment in the city center area.At the same time,
double glass curtain wall can still introduce natural ventilation in the strong noise environment, reducing the building energy consumption.
2.Insulation: in the winter, the existence of outer curtain wall strengthened the insulation performance of the outer envelope. The heat loss of the building surface can be reduced effectively by the preheating of the air between the double glass curtain wall. And because the inner curtain wall temperature is relatively high, it is advantageous to the indoor thermal comfort.
3.Night ventilation cooling: in the hot summer, the internal temperature of the umbrella building may be too high.And double glass curtain wall and not to directly open the ventilation mode, so it has safety protection function, which makes office buildings can use the cool night air to natural ventilation indoor cooling in the summer night after work.
Double glass curtain wall of the sun blind is installed in the interlayer, compared to the single glass curtain wall of the plug, this way is more conducive to the protection of the blinds.Especially some complex, expensive metal shutters, sun and rain will not only shortened service life, but also affect the shading and reflection effects. In addition, external blinds are often generated ambient noise. High technology park located in the outskirts of Munich, Germany, using a plug-in type metal shutters, ringing unceasingly in the breeze all day, while the double glass curtain wall shutter does not have this problem.Because of the existence of the outer curtain wall, the air pressure in the building is reduced, which makes it possible to open the window of the high-rise building, and the energy consumption of the mechanical ventilation is greatly reduced.In the architectural design, double glazed curtain wall due to the use of large areas of glass, making the building very high permeability.
4.Natural ventilation: a very important advantage of double glazing curtain wall is to allow natural ventilation. Natural ventilation can not only reduce the air conditioning energy consumption, but also to improve the environment of comfort, and enhance human health.
5.The layer of double glass curtain wall can be used as a fire passage.
6.Energy saving: as the double glazing curtain wall improves the performance of building heat preservation and heat insulation, and the umbrella can be natural ventilation for a long time, so that the building can save energy and reduce energy consumption.
Disadvantages:
1.Relative to the ordinary building, the cost of the external retaining structure is increased by 1.5-2 times.
2.In the strong summer sunshine, the temperature of air interlayer is often too high, especially when the double glass curtain wall between the interval is too small and the shading effect is poor, the temperature is sometimes higher than the outside temperature is,making the natural ventilation can not be achieved through the window.
3.Wall cleaning and maintenance costs of double glazing curtain wall are high.Double glass curtain wall based on the consideration of local climate and the special high altitude environment of high-rise building,umbrellas have a buffer and a weakening of the impact of the environment and the environment, and have the most basic use function at the same time,can maximum reduce dependence on non renewable energy.This design idea and starting point has far-reaching significance for saving energy, creating a sustainable development in the future.












